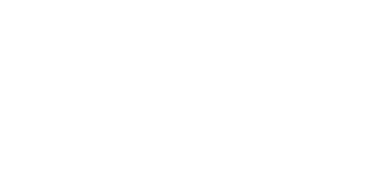UACCM Workforce Training Center LEED® Silver Certification
 |
| Workforce Training Center. Credit: Ken West Photography |
The new Workforce Training Center is located at the southwest corner of the University of Arkansas Community College at Morrilton campus, in Morrilton, AR. The project is a center for students to train for a variety of careers in tech industries. It will also provide economic growth for the city of Morrilton. Being built on the existing campus grounds, the structure shares the parking lot with existing buildings. The only parking lot built within the LEED boundary of the project will be used to store test vehicles for vehicle maintenance courses, which are not for driving and will not be utilized by the students, faculty or staff.
The gross floor area is 53,843 square feet and is comprised of classrooms, faculty offices, assembly halls and typical support spaces including storage areas, mechanical equipment room, and restrooms. Some of the sustainable design features include preferred LE/FE parking, reducing thermal gradient difference through the site and roofing design by utilizing light colored materials, high efficiency plumbing fixtures, and low mercury lighting. Additionally, measures such as drought tolerant plantings that use only small amounts of irrigation were employed to minimize landscape irrigation.
LEED is a voluntary third-party verified green building rating system that addresses the site, water energy, materials, and indoor environmental quality of the facility. The LEED certification of the Workforce Training Center was based on building achievements that have a positive impact on the facility itself and the broader community. Some of these achievements include:
- To incentivize alternate forms of transportation, preferred parking spaces preferred drop-off location for low-emitting and fuel-efficient vehicles as well as bicycle storage is provided to help minimize pollution associated with traditional automobile use.
- More than 35% reduction of potable water over a baseline modeled comparison due to efficient faucet, toilet, and urinal fixtures.
- There is a 72% reduction of potable water used for irrigation compared to a typical irrigation system.
- Through Whole Building Energy Simulation, the project has achieved an energy cost savings of 29.88%.
- To provide for continued energy and operational efficiency, all energy systems and the building envelope underwent fundamental and enhanced commissioning. This process prevents the excessive use of energy and reduces Greenhouse gas emissions.
- Of the materials used in construction: over 12% contained recycled content and over 22% were both extracted and manufactured from within 500 miles of the project site.
- Over 85% of the total construction waste generated was diverted away from landfills.
- 100% of the interior paints and coatings, adhesives and sealants, and flooring systems contained minimal or no Volatile Organic Content (VOC).
- 100% of occupants can adjust their own lighting.
The UACCM Workforce Training Center was designed by MAHG Architecture and constructed by Nabholz. Entegrity provided LEED Consulting and project management for design and construction credits.




Comments
Post a Comment
Thoughts on this blog entry? Bring 'em on!